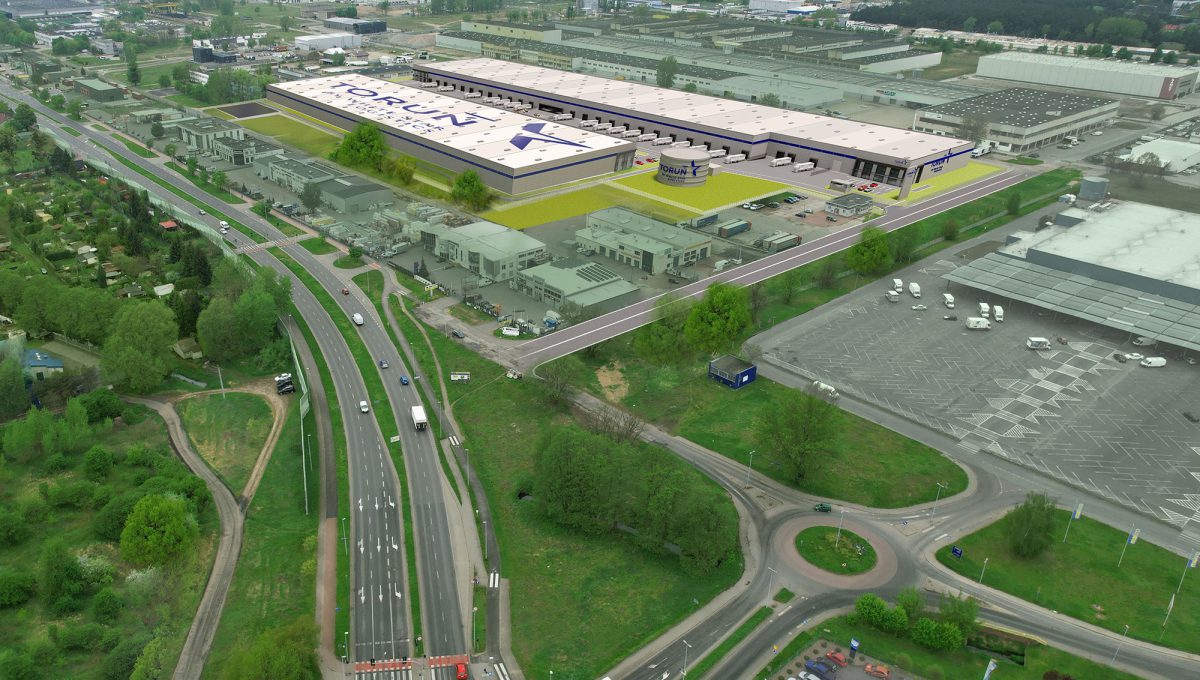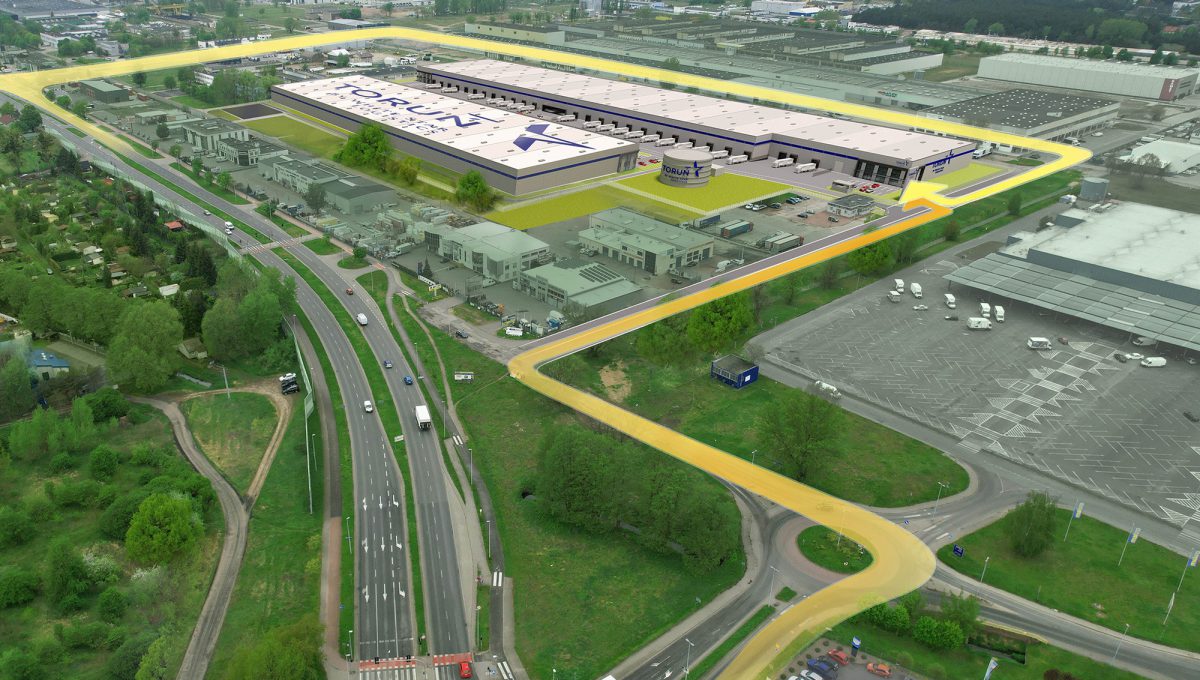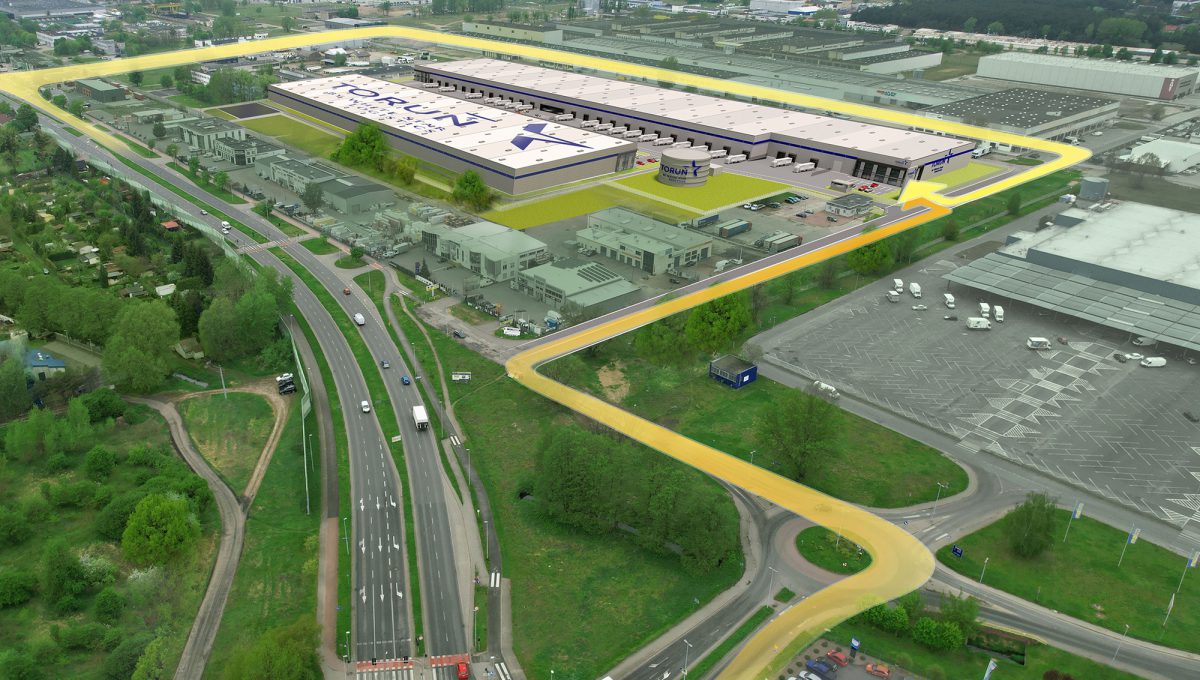Toruń by White Star Logistics
Toruń by White Star Logistics is an industrial and logistics park focused on the needs of light production and located in a highly urbanized part of Toruń. It will be built in the eastern part of Toruń in the immediate vicinity of the S10 expressway, which is being gradually modernized.
Download the brochure
expandthe brochure
1Localization
Torun is a link between nothern and central Poland. The proximity of these two strongly developing markets and its location directly by the A1 highway has influence on a dynamic growth of Torun as a logistic hub. Additional communication is provided by nearby S10 road, which is successively modernized. The investment is located in the eastern part of the city, hich provides easy access for employees and vicinity of the A1 highway junction, that is located approx. 4 km from the park. Bydgoszcz with its airport is located about 50 km from the investment.
2Distances and communication
-
 Bus stop 0,2 km
Bus stop 0,2 km -
 A1 highway 3,5 km
A1 highway 3,5 km -
 A1 interchange 4 km
A1 interchange 4 km -
 S10 Route 5 km
S10 Route 5 km -
 Toruń Central railway station 7 km
Toruń Central railway station 7 km -
 Bydgoszcz 50 km
Bydgoszcz 50 km -
 Airpot 60 km
Airpot 60 km -
 Gdansk 160 km
Gdansk 160 km -
 Lodz 170 km
Lodz 170 km
3Real estate plan
The logistics center concept consist of two buildings, which will be developed in stages. We provide everything that is expected from a modern logistic platofrm: Class A warehouse space and comfortable office space. Building A contains of 27 186 sqm area and building B offers 21 097 sqm area. Our proffesional team will take care of adjusting the space to meet tenants’ individual requirements, ensuring smooth processes. The quality of the investment and our experience combined with the exeptional flexibility of the space will create a place where tenants can focus on their business development.
| 48,900m2Planned area | 45,900m2Warehouse space | 2,400m2Office space |
| -SBU surface | -SBU office space |
| 48,900m2Planned area | 45,900m2Warehouse space | 2,400m2Office space | -SBU surface | -SBU office space |
4Technical specifications

|
 Column grid 12 x 22,5m Column grid 12 x 22,5m |
 Clear height 10m Clear height 10m |
 Floor loading 6t / m2 Floor loading 6t / m2 |
 Anti-dust floor Anti-dust floor |
 Fire load density + 4000 MJ Fire load density + 4000 MJ |
 Parking Parking |
 ESFR roof-net sprinkler system ESFR roof-net sprinkler system |
 LED lighting LED lighting |
 Skylights up to 3% Skylights up to 3% |
 Monitoring and security 24h Monitoring and security 24h |
 Electric car charging stations Electric car charging stations |
 Planned certification Planned certification |
 Column grid 12 x 22,5m Column grid 12 x 22,5m |
 Clear height 10m Clear height 10m |
 Floor loading 6t / m2 Floor loading 6t / m2 |
 Anti-dust floor Anti-dust floor |
 Fire load density + 4000 MJ Fire load density + 4000 MJ |
 Parking Parking |
 ESFR roof-net sprinkler system ESFR roof-net sprinkler system |
 LED lighting LED lighting |
 Skylights up to 3% Skylights up to 3% |
 Monitoring and security 24h Monitoring and security 24h |
 Electric car charging stations Electric car charging stations |
 Planned certification Planned certification |
Files to download
- Brochure Toruń by White Star Logistics Download file
- Property Particulars Toruń by White Star Logistics Download file
- White Star Logistics Sustainable Solutions Download file
Contact

Business Development Director
buczkowski.dominik@whitestar-realestate.com
T: +48 (22) 564 50 00
M: +48 514 118 034




